You’ve read countless home design blogs. You’ve combined all the best looks into a stellar Pinterest board. You’ve made a list of every piece of furniture you want to own. You are totally ready to buy your dream furniture, right? Not so fast. There’s one crucial step you need to take before making your furniture dreams come true: planning your space.
While it’s obviously necessary to make sure that any furniture you buy will physically fit in your space, it’s also important to go one step further and make sure that it will also function in your space. Even the most perfect sectional that can hold the whole family for movie night will only become a huge nuisance if it makes it impossible to walk around the room. Fortunately, it’s easy to avoid problems like this by planning your room layout and considering the space around the furniture as well as the furniture itself.
Measure Twice, Buy Once
The first step in planning your space is figuring out how much space you have to work with. Begin by measuring your room, making sure that you also measure any doors and windows as well as the pathway furniture will take to get to the space. Once you have all your measurements, create a floor plan of your room using graph paper or a tool like the AFW Space Planner. This will allow you to easily visualize the layout of the space by drawing or placing to-scale representations of furniture in the floor plan.
Planning Basics
After you’ve measured your home and created a floor plan, it’s time to get planning with two important considerations. First, traffic ways should be separated from the center of activities. After all, having someone walk through a conversation because it’s the only way to enter or exit a room is a little disruptive. If it’s not possible to avoid through traffic, try to direct your walkways around conversation areas. Second, moving around the room should be as direct as possible but not interfere with furniture placement. The goal is to make it easy to walk around the room without placing furniture in awkward spots. With these basics in mind, you’re ready to move on to the specifics that make each room enjoyably functional.
Living Room
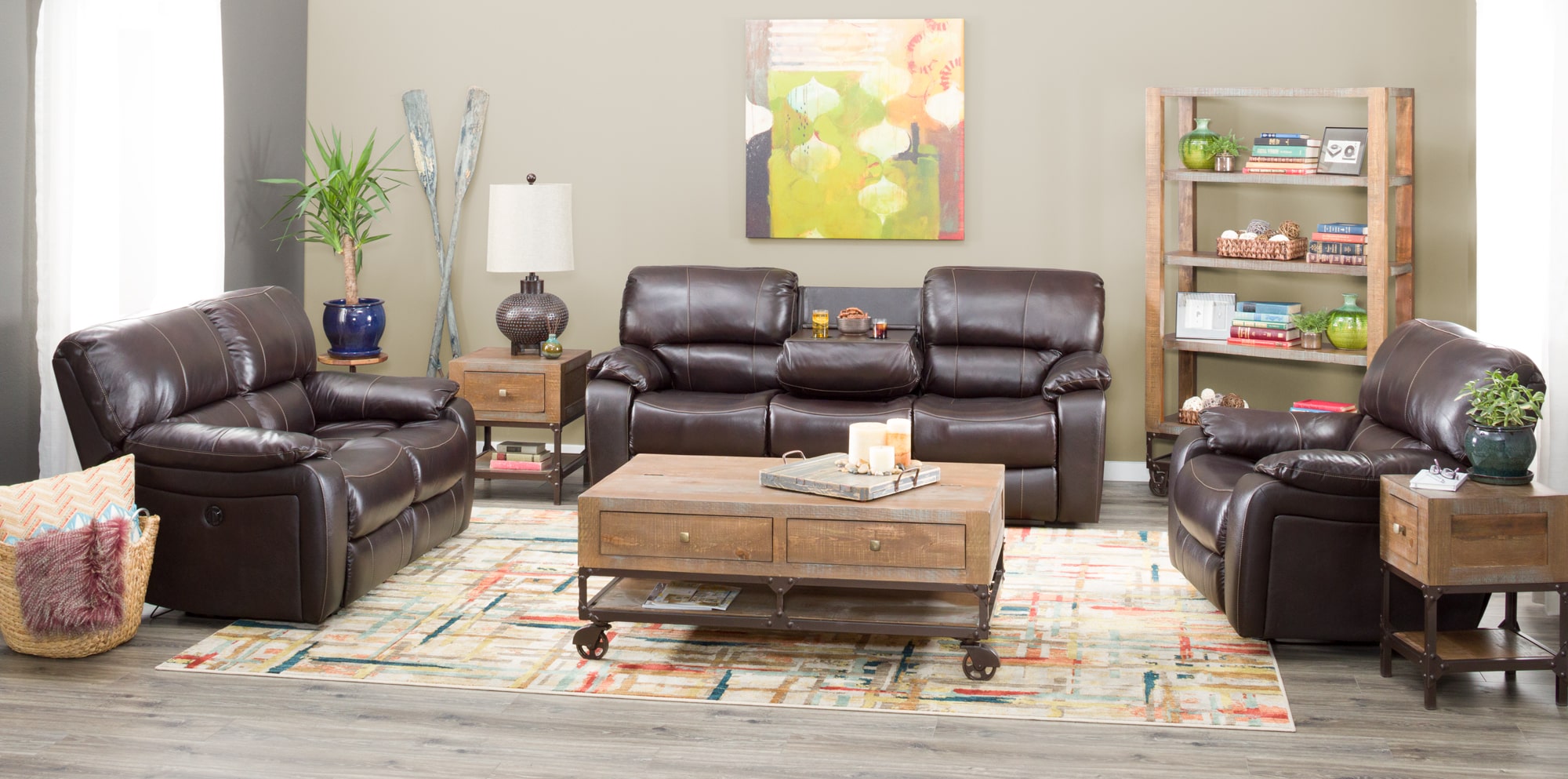
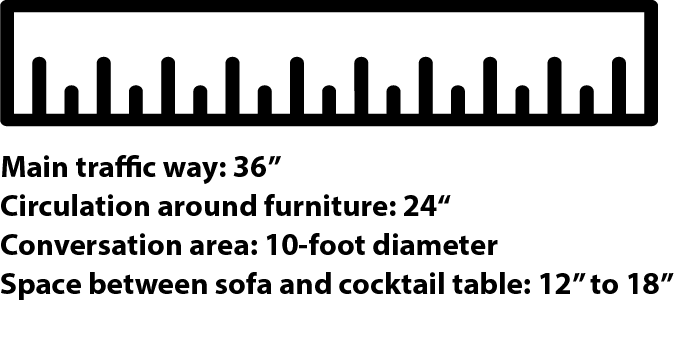
Because your living room functions as everything from a gathering space to a solo movie theater, there are multiple things to consider when planning the layout. If you’re using your living room for entertaining, remember that people tend to congregate in relatively small groups so conversation spaces should be roughly 10 feet in diameter. You’ll want to incorporate 36-inch wide main walkways around these conversation spaces and ensure that there are 24-inch spaces around furniture for ease of movement.
If you’re using a coffee table, leave between 12 to 18 inches between the front of your sofa and the edge of the coffee table so that people can easily get up and down. Does your coffee table have doors, drawers, or a lift top? If so, remember to factor that into your plans.
Reclining furniture is an excellent choice for creating a relaxing living room, but it requires a little more space than stationary furniture. Be sure to account for the amount of space reclining furniture takes up both when it’s in an upright position and when it’s reclined. Pay special attention to how far the back moves when the piece is in a reclined position, because this determines how close to a wall you can place the piece.
If your living room has a TV in it, it’s also important to consider how far your seating should be from the screen to get the best viewing experience. This depends on your TV’s size and resolution—the bigger the TV and the lower the resolution, the further back you should sit. According to audio/visual quality assurance company THX, you can calculate the distance you should sit from your TV by dividing the diagonal width of your TV by 0.84 to find your optimal viewing distance in inches.
Dining
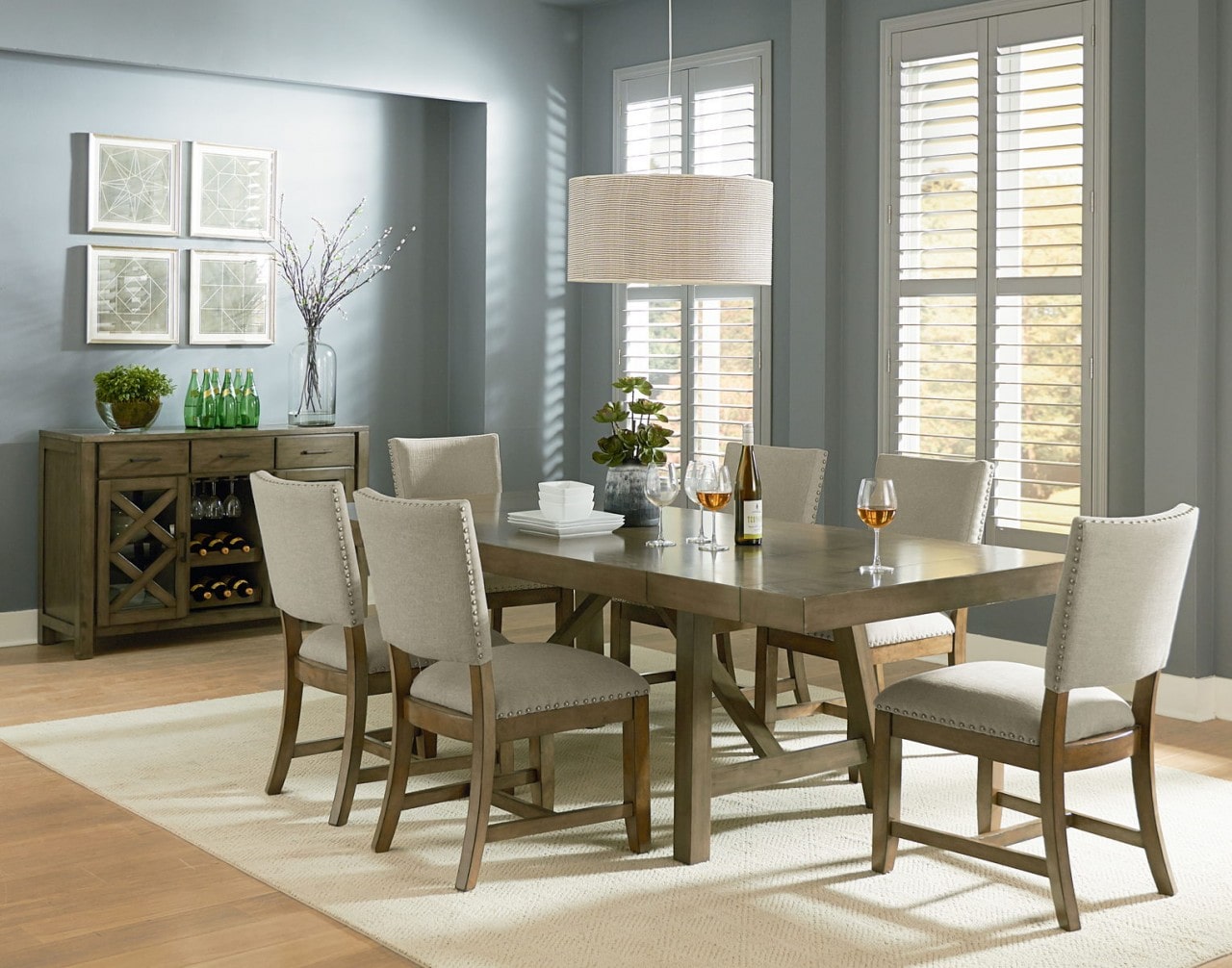
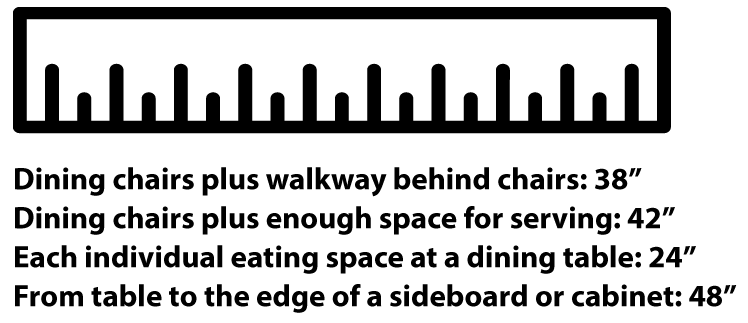
Dining is a much more pleasant experience when there’s enough space for everyone to freely walk to their seat, sit down, and eat without bumping elbows with their neighbors. To ensure that you and your guests can easily move around the room, provide 38 inches for the dining chairs and the walkway behind the chairs, plus an extra 6 inches of space if you plan on serving your guests. Once you and your guests are seated, allow for 24 inches in width per seat at the table. If you have a table with one or more leaves, remember to plan for the extra length in your room layout. Are you using a sideboard or creating an eat-in kitchen? Leave 48 inches between the table and the edge of the sideboard or cabinet.
Bedroom
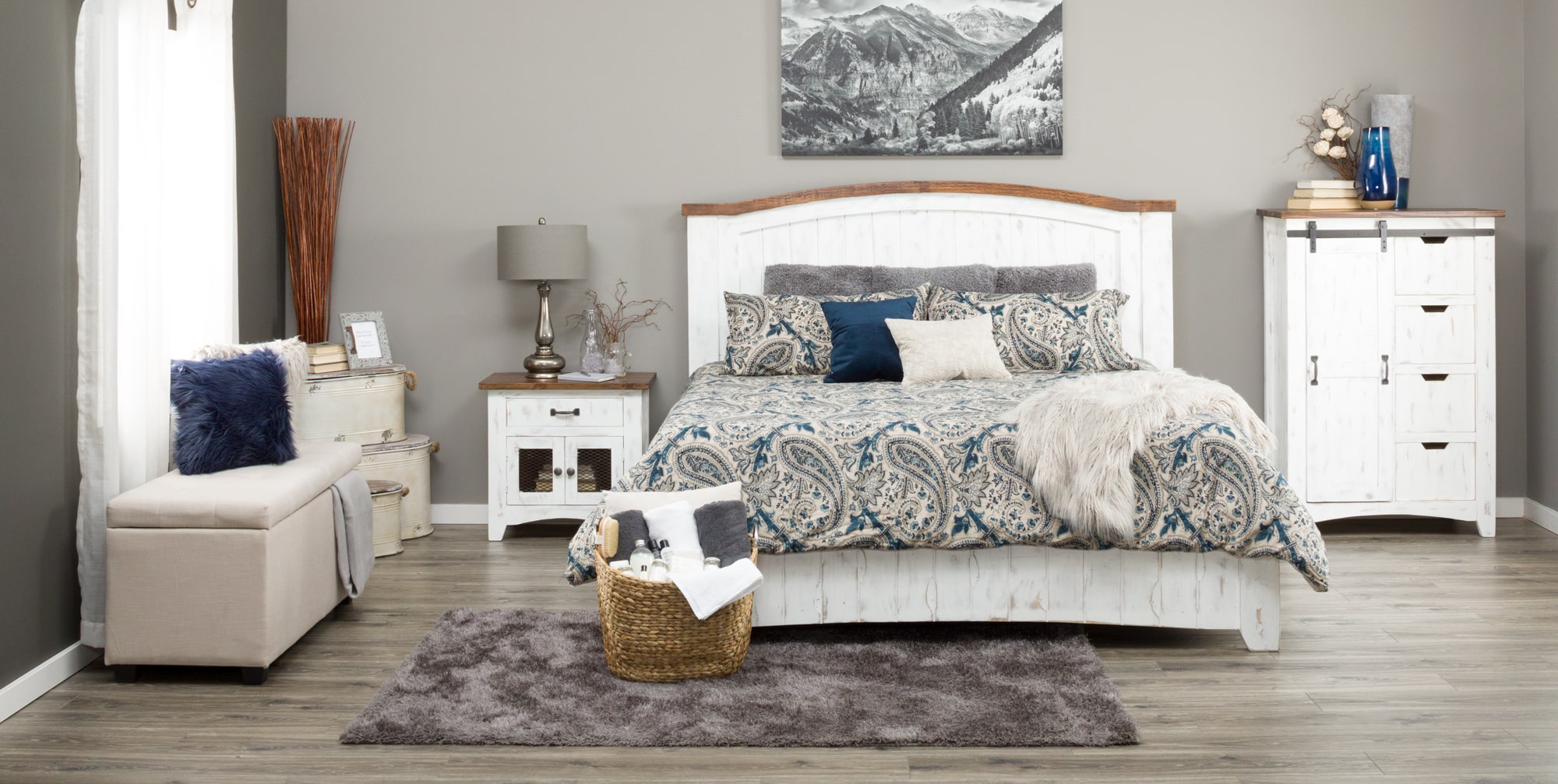
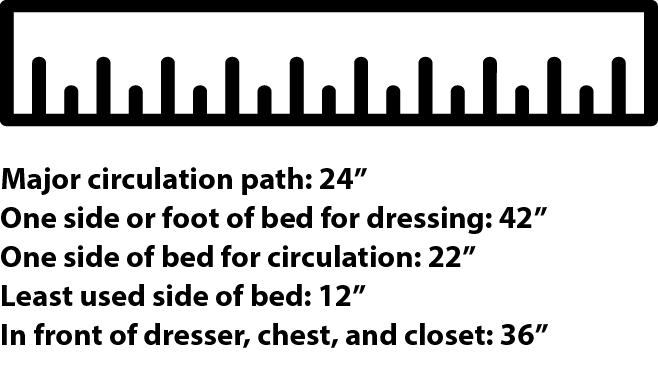
When planning the layout of your bedroom, consider how you’ll be moving in the space: you’ll likely be walking around the bed when making it, using drawers in your dresser, chest, and nightstand, and dressing for the day. Because it has less traffic than a living or dining room, you only need 24 inches for the major circulation path around the room. Your bed requires different amounts of space on each side depending on how you use that side of the bed: allow for 42 inches of space on the side or foot of the bed you’ll use for getting dressed, 22 inches of space on one side of the bed for circulation, and 12 inches of space on the least used side of the bed. Leave 36 inches of space in front of a dresser, chest, or closet so you can easily open drawers and access what’s inside.
Your furniture should both fit and function in your space. By planning your room layout with your furniture and the necessary space around it in mind, it’s simple to avoid potential problems and create a space that you can enjoy.









































